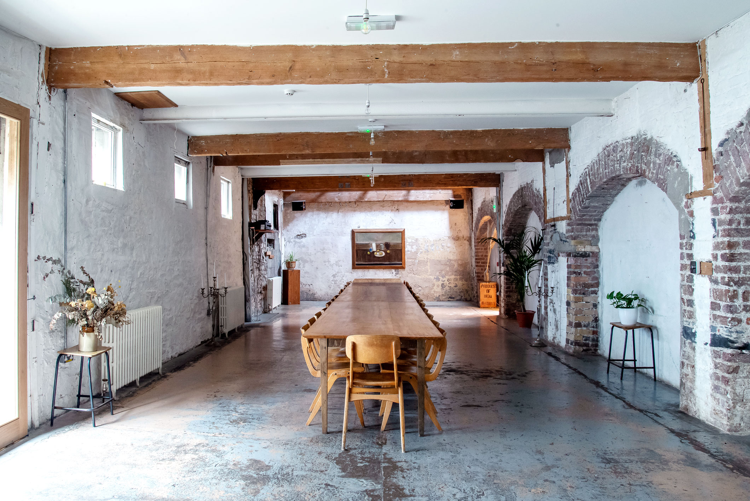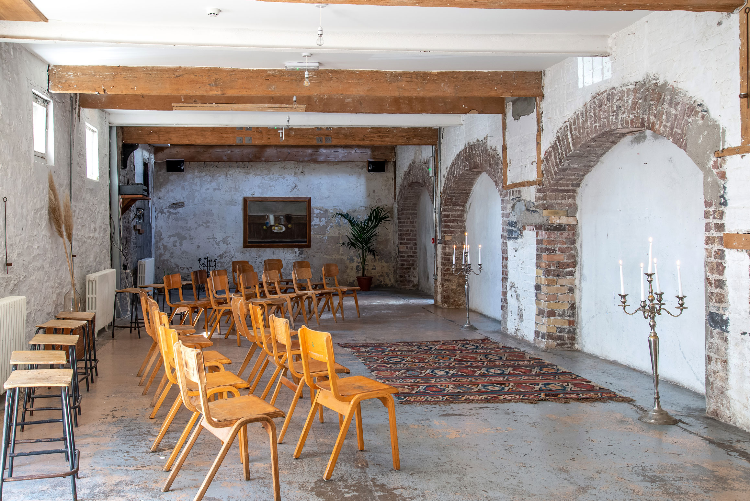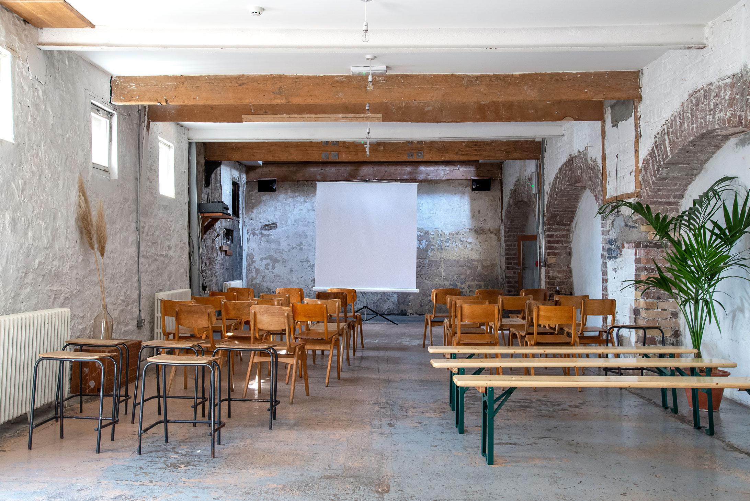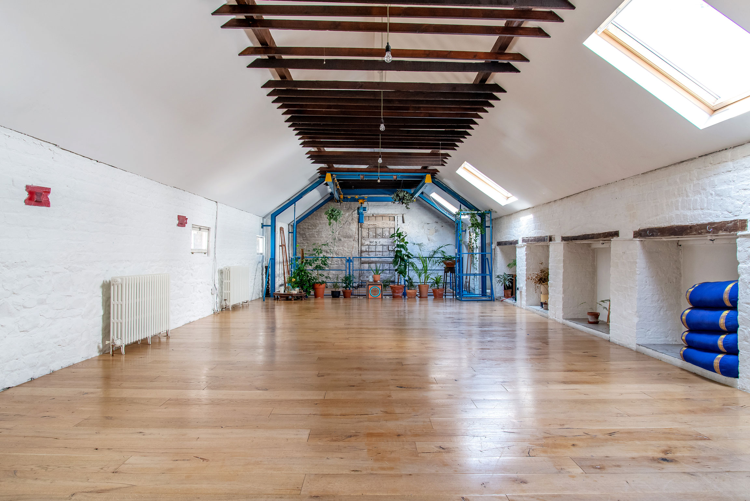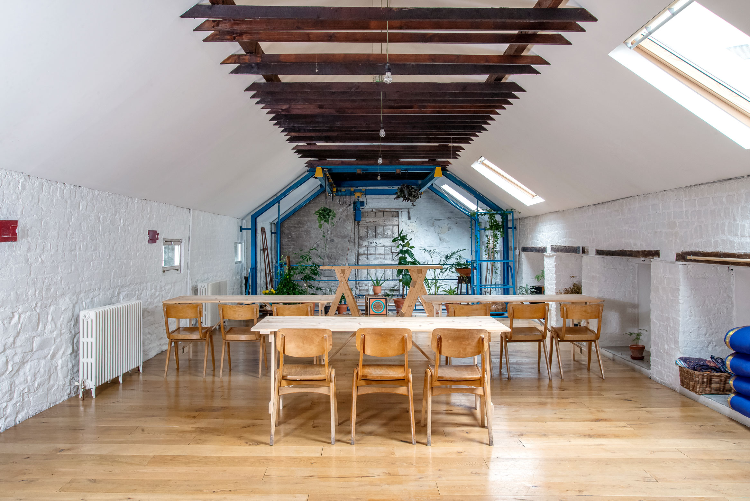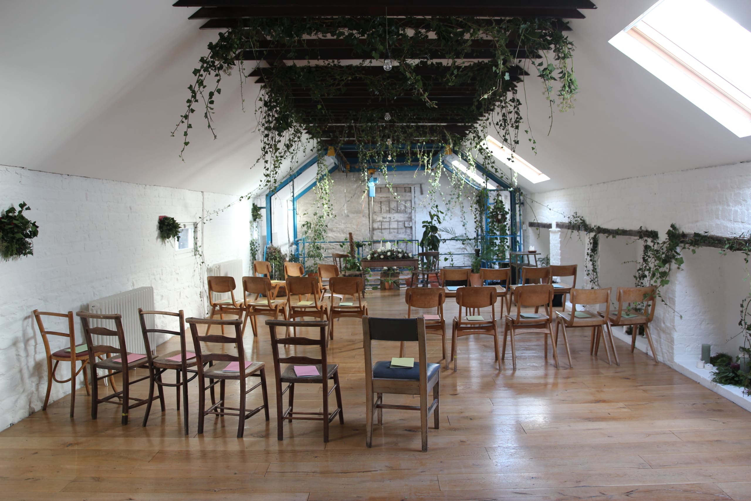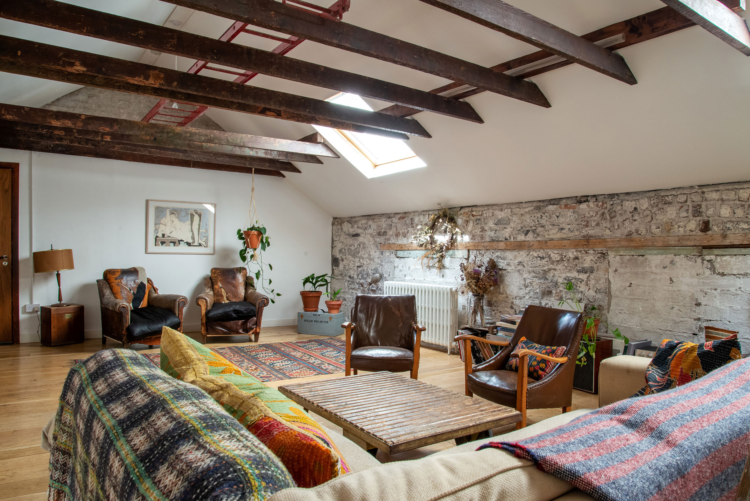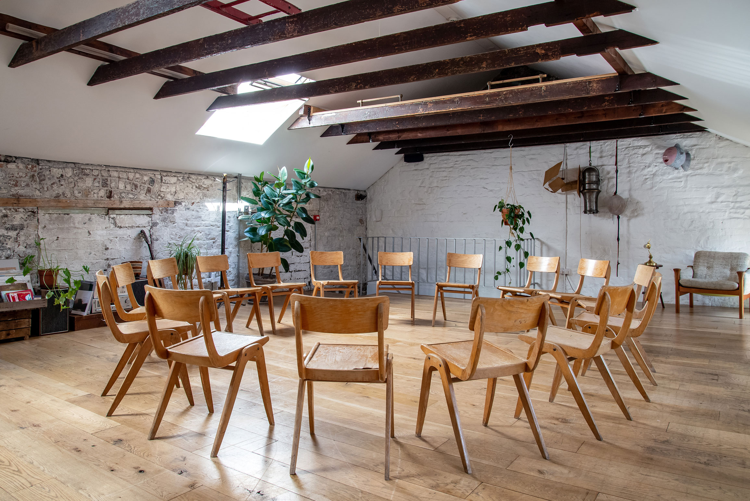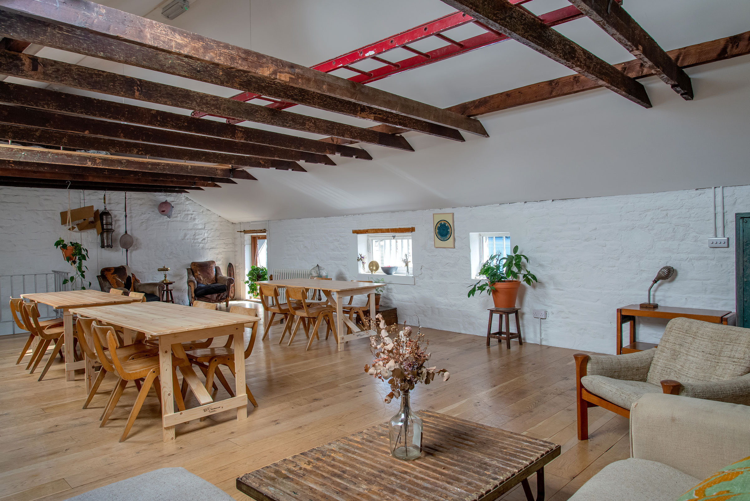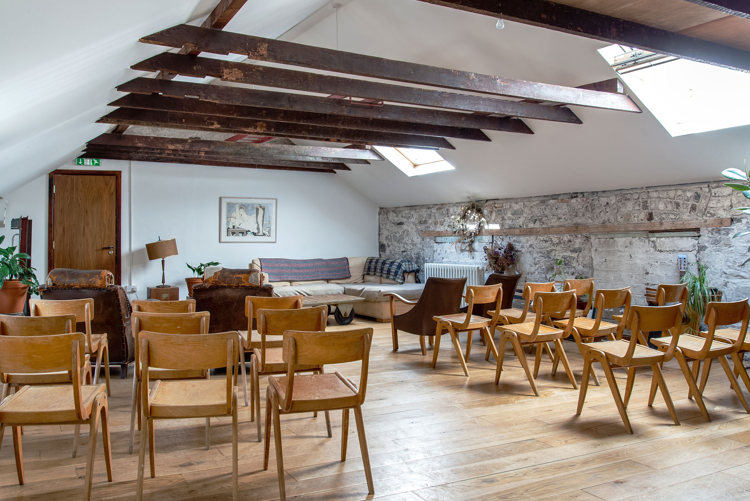The Long Room
Our largest room – the original 19th century ground floor stables, with redbrick archways and exposed stonework.
Uses: large meetings, dinners, film crews, receptions, gigs, cultural gatherings, workshops, screenings and discussions.
Up to 45 people for seated dinner 60–80 for standing receptions.
Features: recessed brick archways, exposed chunky beams, large handmade oak tables, sound system, sliding glass door onto street.
The Studio
Located on the 1st floor. Without limiting itself to being any one particular ‘studio’, this room is open to a number of uses.
Uses: Rehearsal space, photo shoots, yoga/movement/meditation workshops, ceremonies of all kinds.
45 seated theatre style
25 yoga mats
Features: original stables door on back wall, natural oak floors and natural light from skylights.
The Loft
A room full of character to make you feel at home, for smaller intimate groups of up to 20 ppl.
Uses: small meeting room, workshops, intimate gatherings, screenings and presentations.
Features: exposed brick work and lots of plants, sofa and comfy chairs, skylights.
